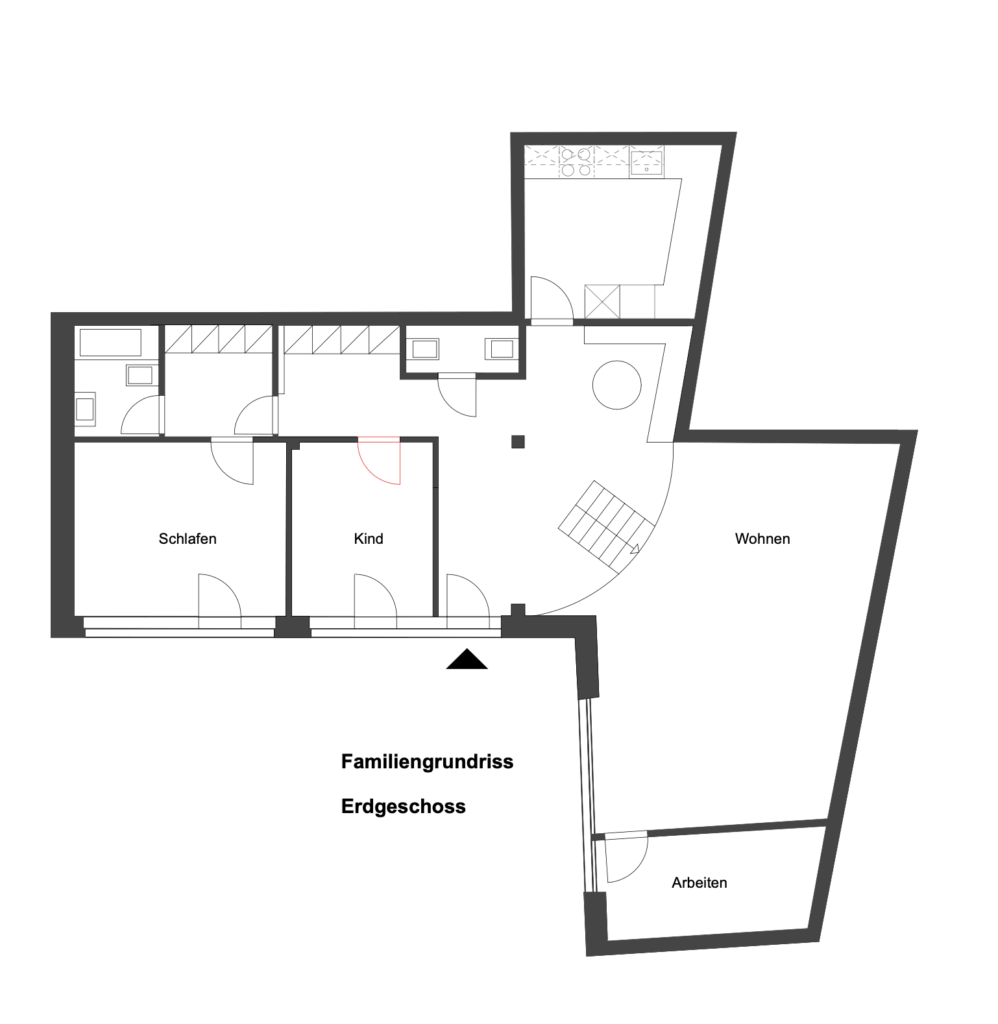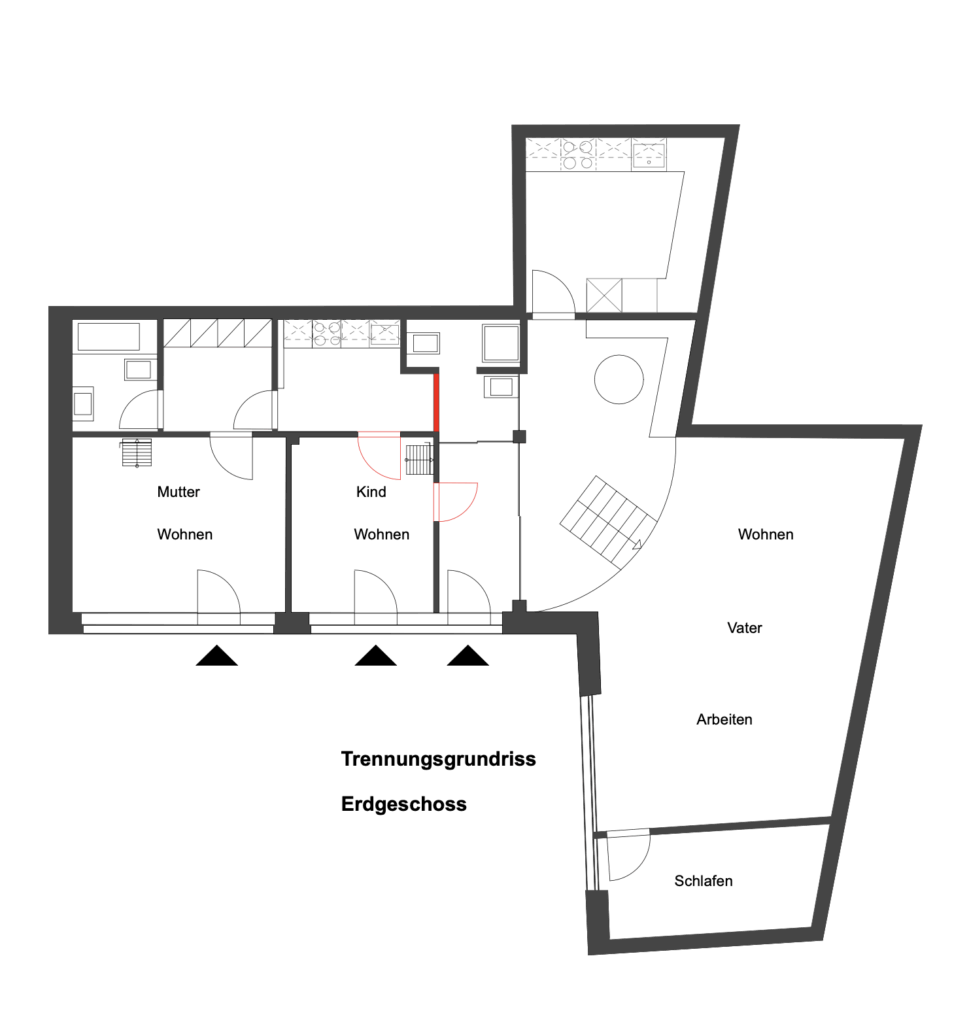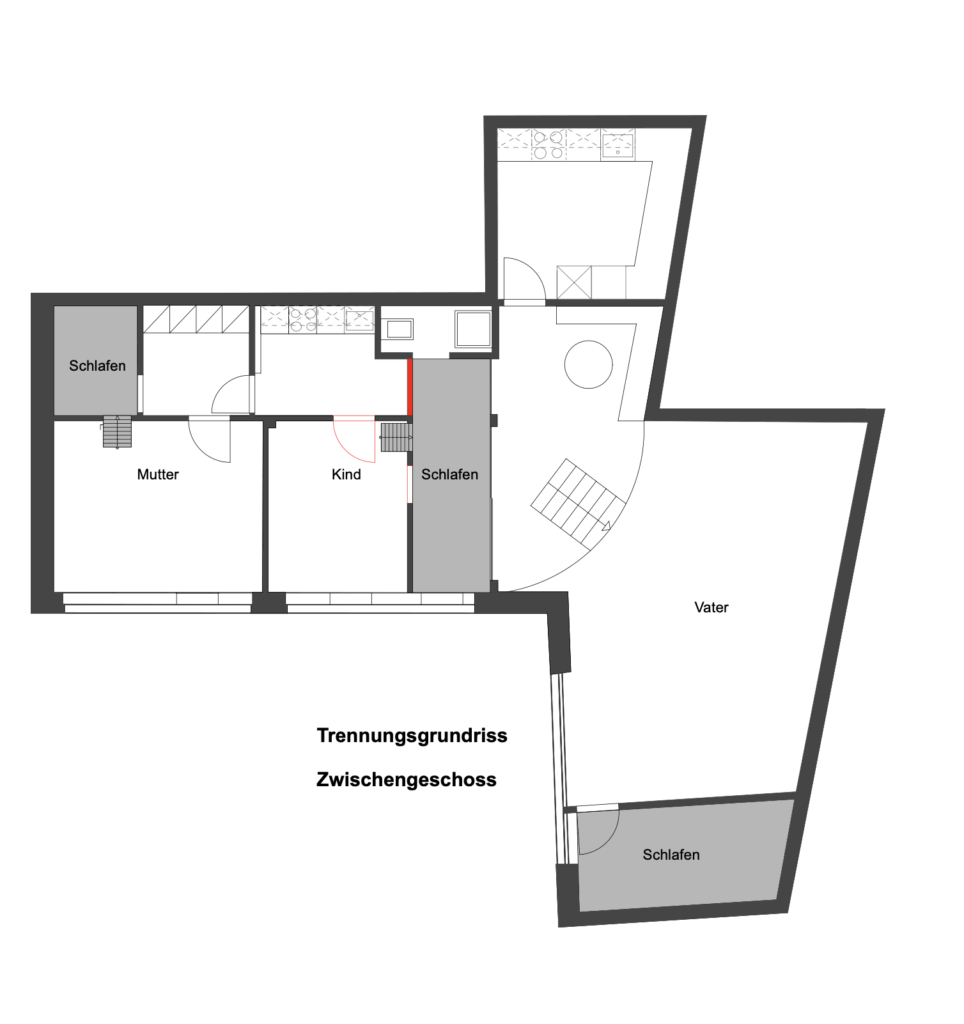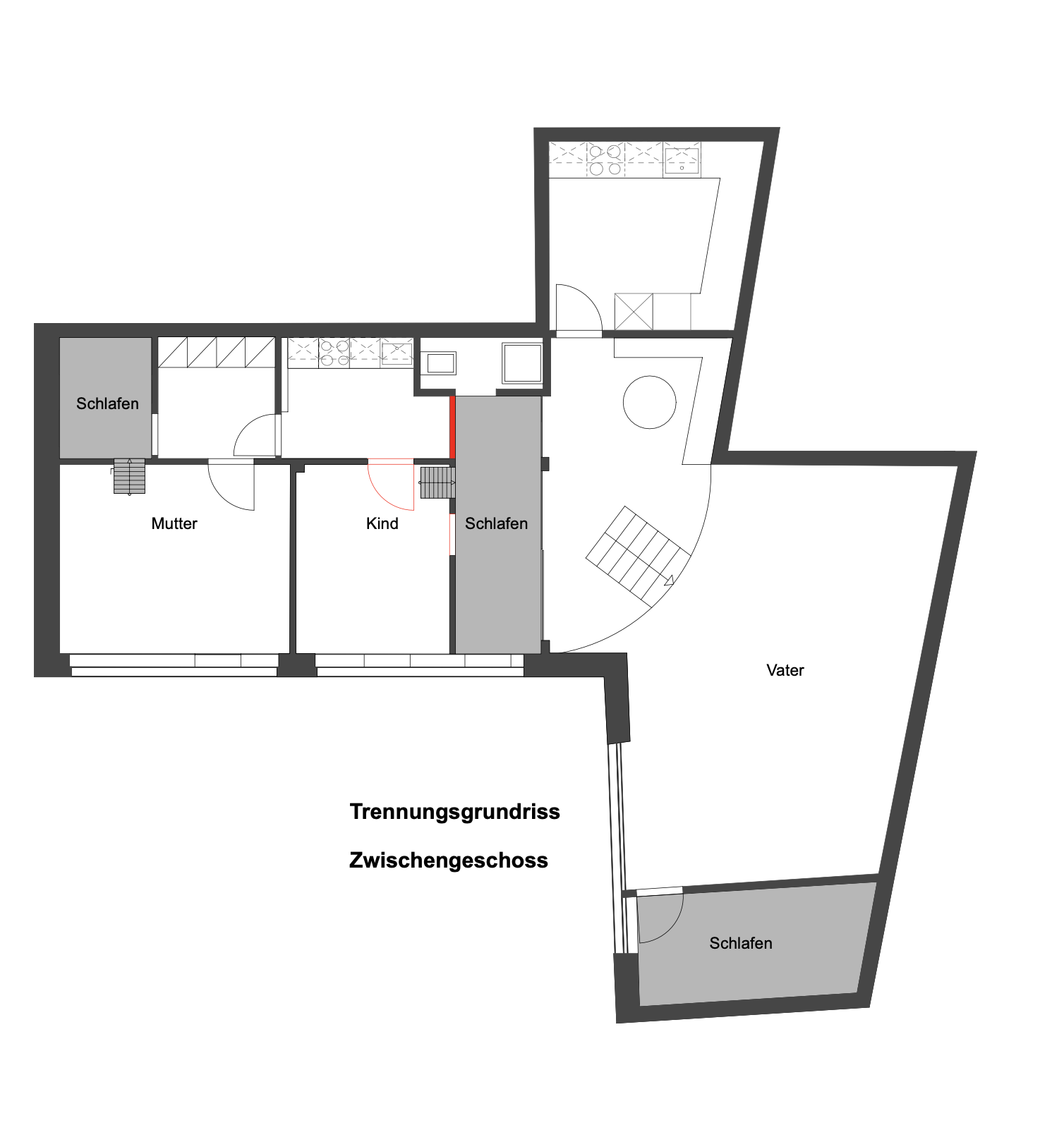


Die Aufgabe bestand darin, eine loftartige Wohnung so aufzuteilen, dass daraus 2 Wohnungen entstehen mit einem mittigen Kinderzimmer. Anstatt nun einen internen Flur hinzu zu fügen, habe ich den Bauherrn davon überzeugen können, dass es für die damals 13jährige Tochter weitaus attraktiver ist, wenn ihr Raum eine zweite Tür erhält und damit zwar zum Durchgangszimmer wird, sie aber ein größeres Zimmer erhält und zugleich die Schlüsselgewalt über die Zugangsmöglichkeit der Eltern. Sie wird damit buchstäblich zum Dreh- und Angelpunkt der Wohnung, was auch viel eher ihre Rolle in der Familie abbildet.
divorcing architect
The task was to divide a loft-like apartment into two apartments with a children’s room in the middle. Instead of adding an internal hallway, I was able to convince the client that it would be much more attractive for the daughter, who was 13 at the time, to have a second door in her room, making it a walk-through room, but giving her a larger room and at the same time giving her the power of the key to the parents‘ access. She literally becomes the centre of the home, which also reflects her role in the family much more accurately.
